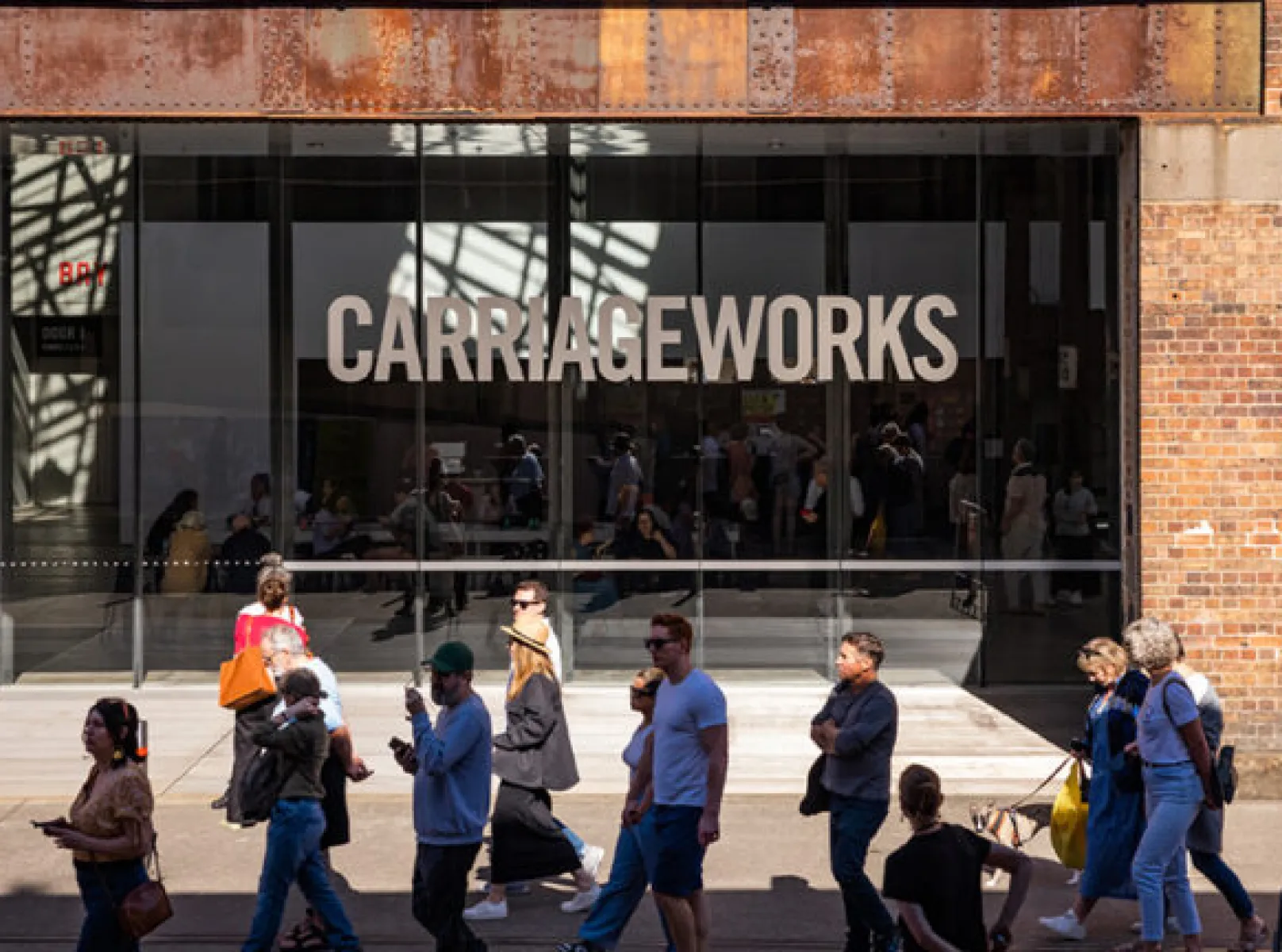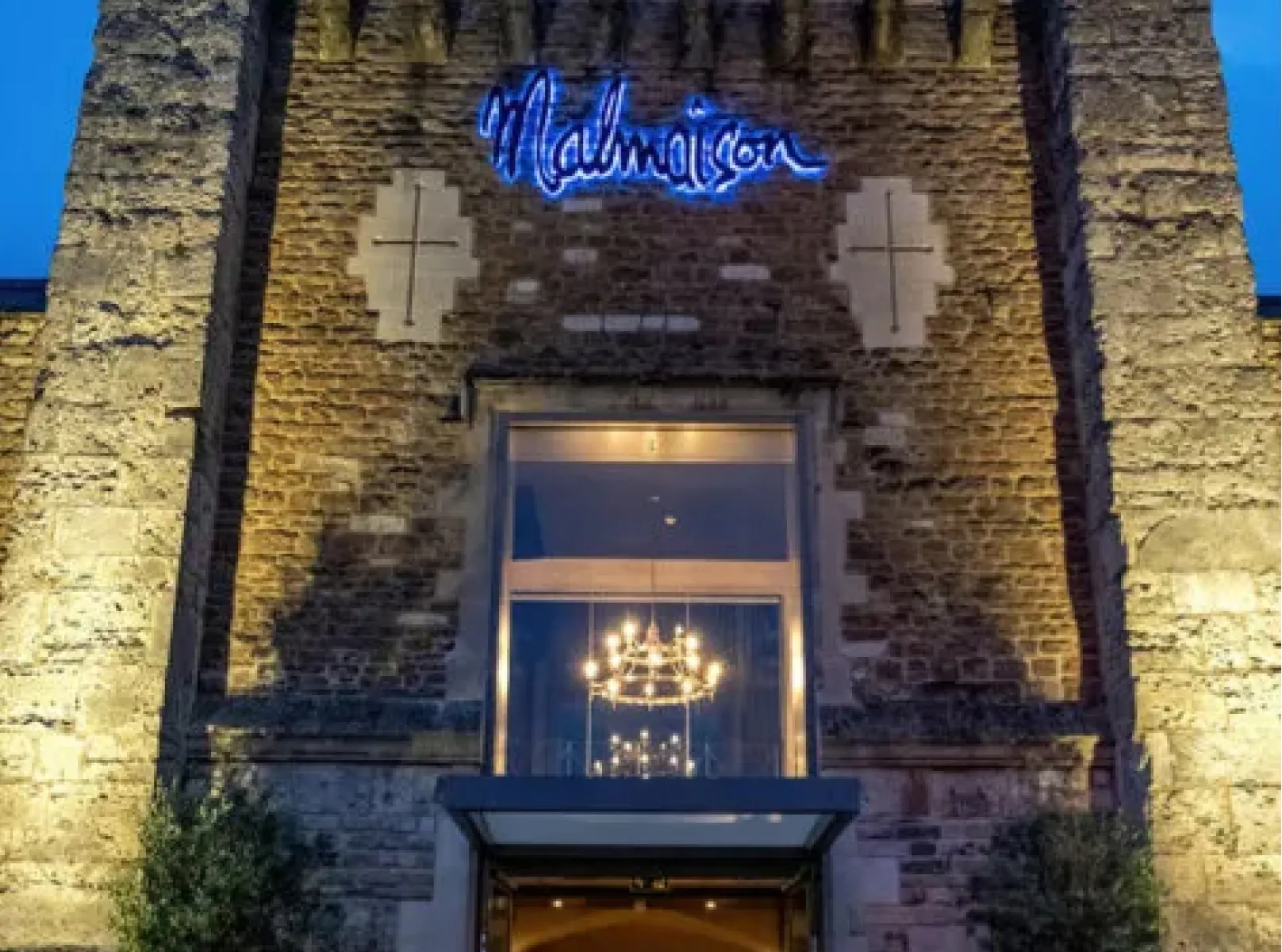Joynton Ave Creative Centre
(Green Square, Sydney)
The old Royal South Sydney Hospital site at Sydney’s Green Square underwent an adaptive reuse to create the site as a community and cultural precinct. Part of the transformation included an adaptive reuse of the 1936 Esme Cahill heritage building (former nurses accommodation block) into a creative arts centre. Completed in 2018 and now known as the Joynton Ave Creative Centre the project won a number of awards including the Australian Institute of Architect’s inaugural NSW Architecture Medallion.
The former South Sydney Hospital comprised a group of brick buildings dating from 1911. For the former nurses block a local heritage listing recognized only its social significance, leaving the fabric open to robust interventions.
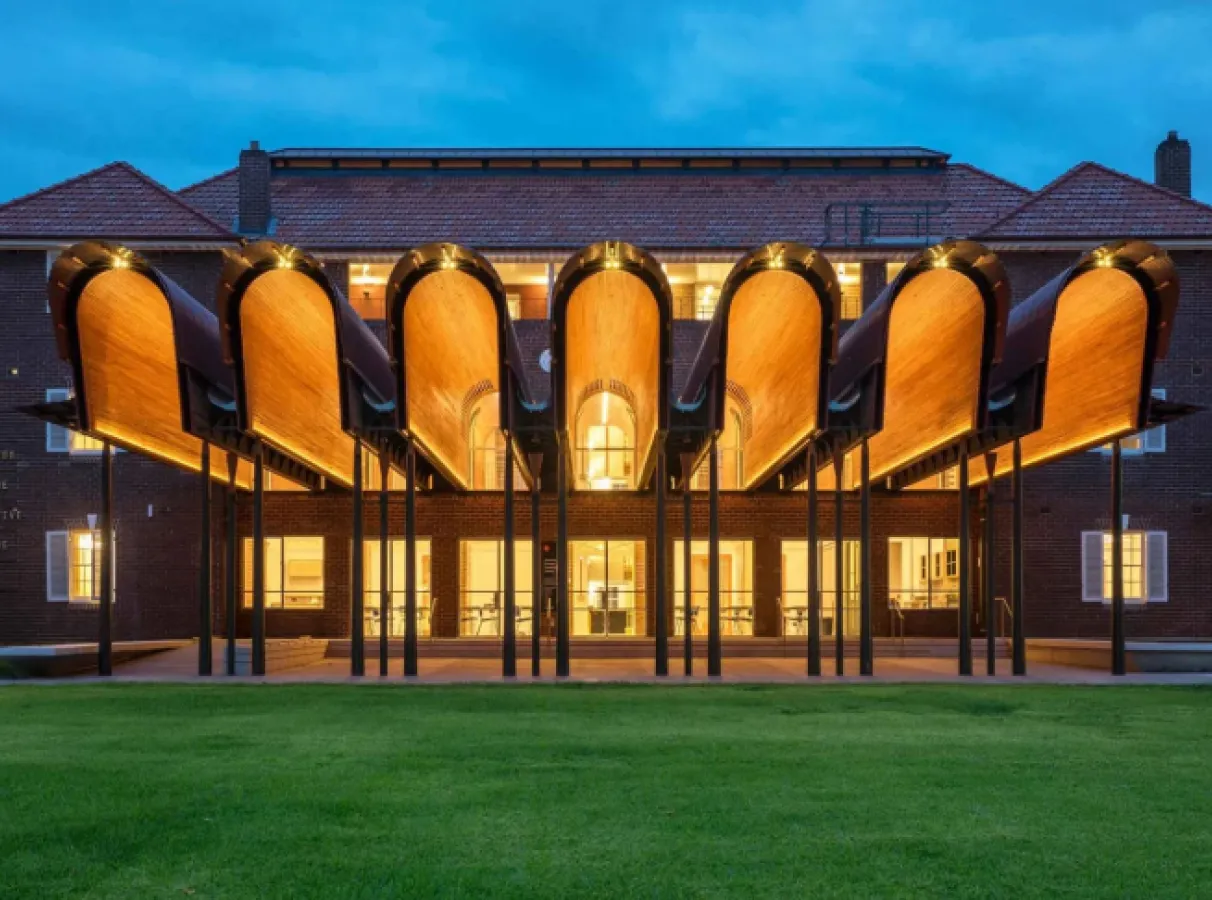
New Arches extruding out from the existing building defining large outdoor canopy are an interpretation of the original flat arches
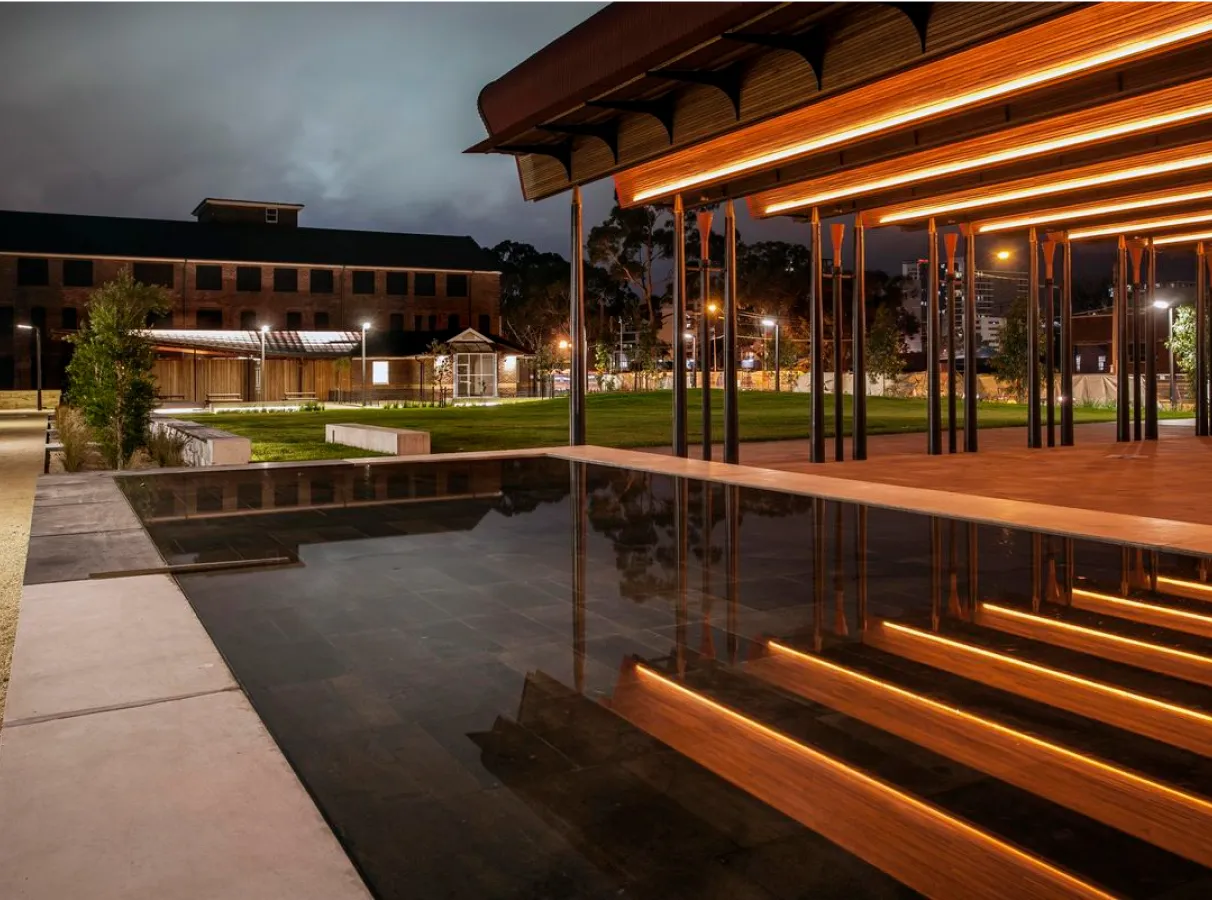
New outdoor gathering spaces
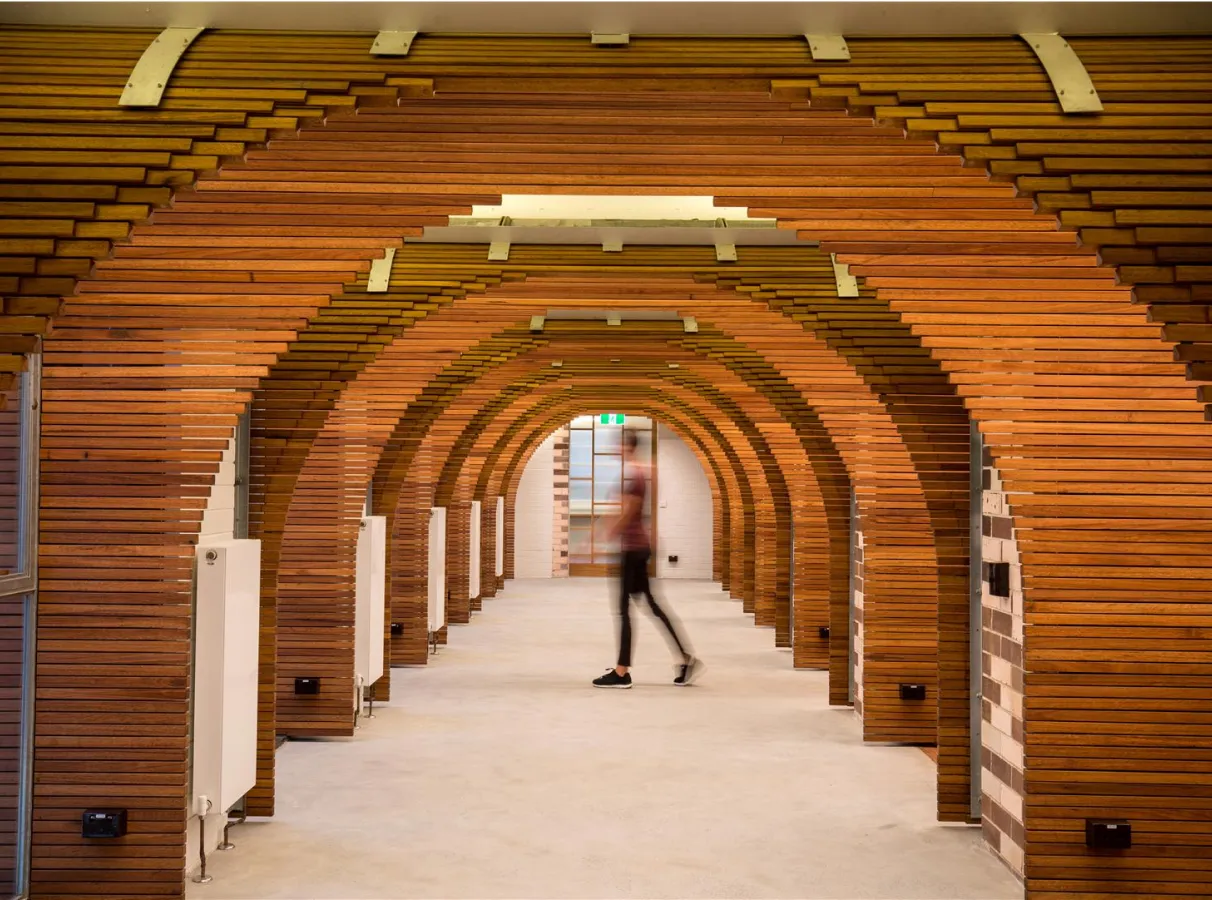
Timber-lined archways are a feature throughout the adapted building
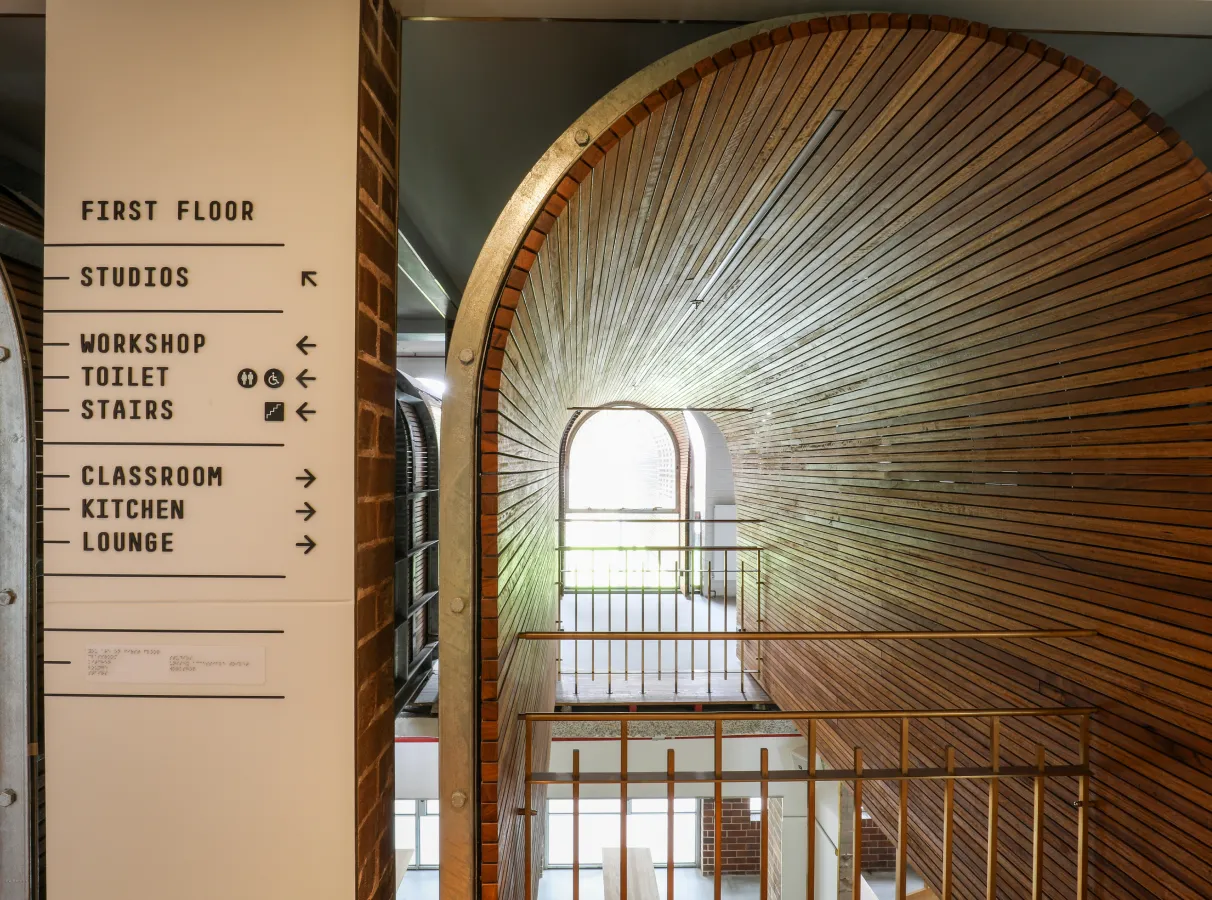
Timber-lines arches along with signage & way-finding (note concrete floor slab removed to increase natural lighting)
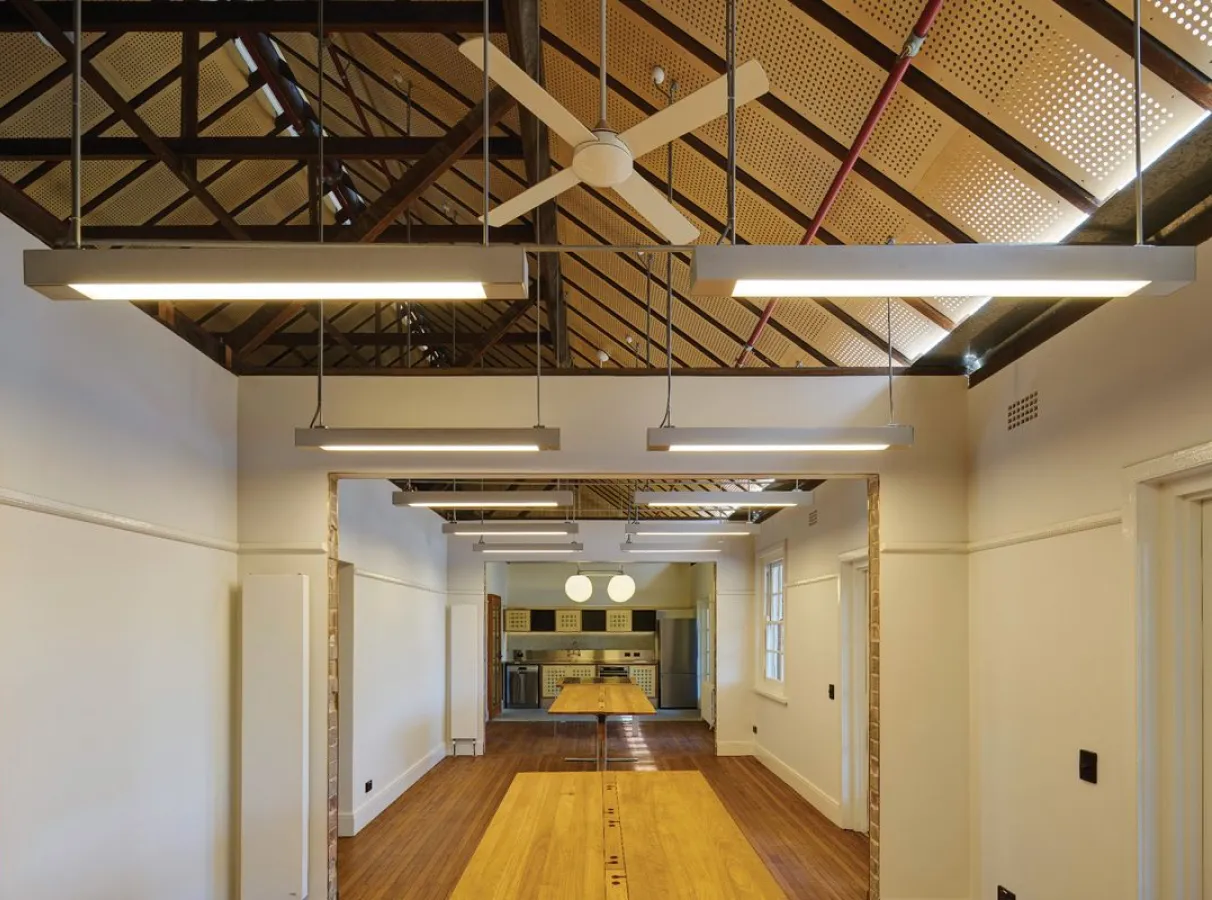
The ceilings of the upper level were removed to expose the original timber structure
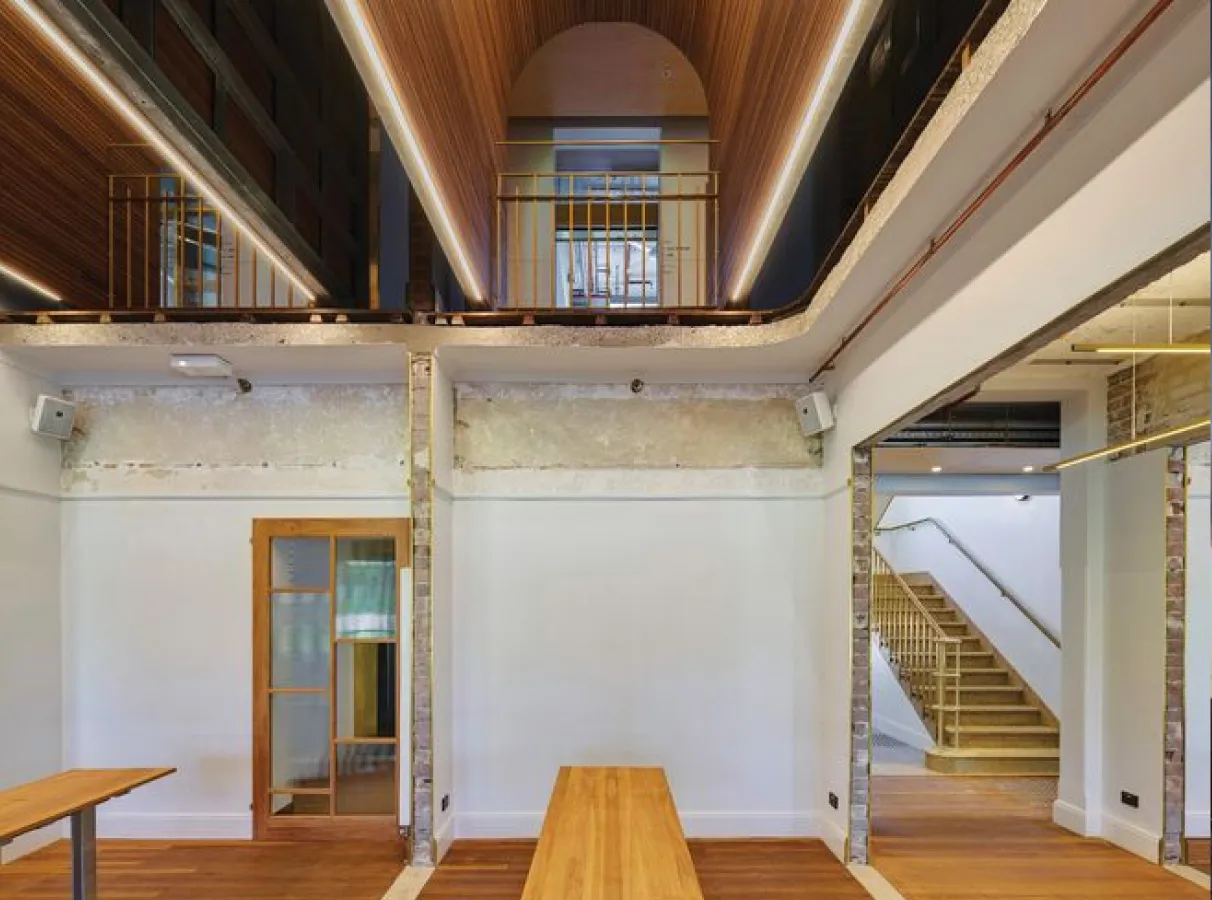
Interventions in brick walls & roof slab made to create openness and allow connectivity of spaces (cuts left raw)
